Projects
3 smart cities, seven 6 Star NABERS rated precincts and sixty seven 5 Star and above NABERS rated facilities
Our Projects
Embedded across our projects are our designs for sophisticated integration systems and digital workflows to allow precincts, universities, hospitals, cities and places of collaboration to be responsive, sustainable and lean.
Our solutions interconnect with owners, investors, design teams, leading contractors and project leads to design and deploy vendor agnostic and open-platform FM, asset management, ESG, efficiency, tenant, visitor, wellness and reporting capabilities for state significant projects, precincts and smart buildings.
Our solutions interconnect people, processes and systems across places to optimize sustainable outcomes, workplace efficiencies and interpeople connectedness.
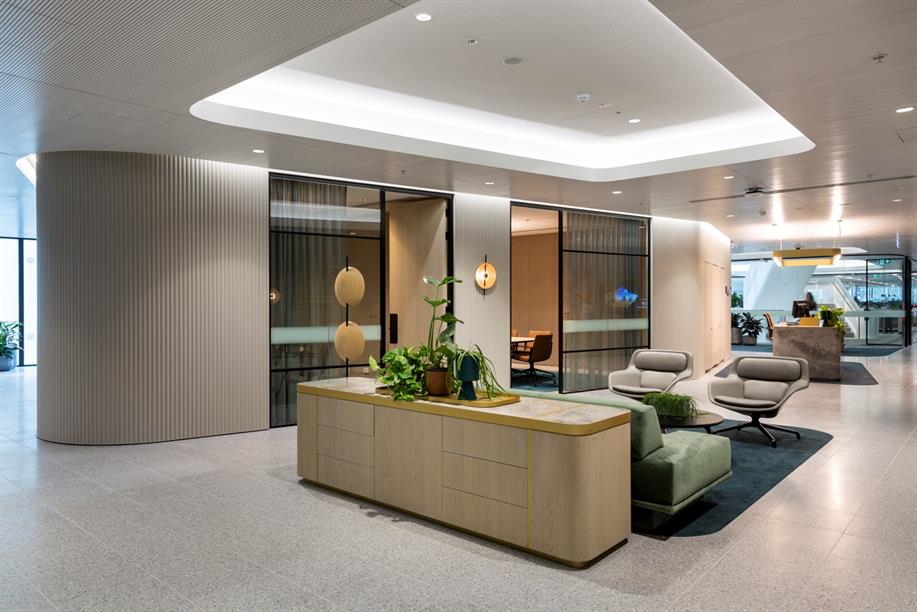
© COPYRIGHT CHARTER HALL GROUP, 2022
130 Lonsdale Street
Operational Intelligence is proud to have informed and delivered the technology solutions for this next-generation urban precinct and frictionless workplace, curated for high level engagement across its retail and public offerings. Wesley Place is one of the largest urban renewal projects in Melbourne, creating a new, active city precinct while retaining its connection with the Wesley Church.
The result is a transformative cultural landmark and commercial offering, allowing business to merge with lifestyle across one Premium and two A-Grade commercial towers, including smart technology workplaces, end of trip facilities and a vital, green public space in Melbourne CBD.
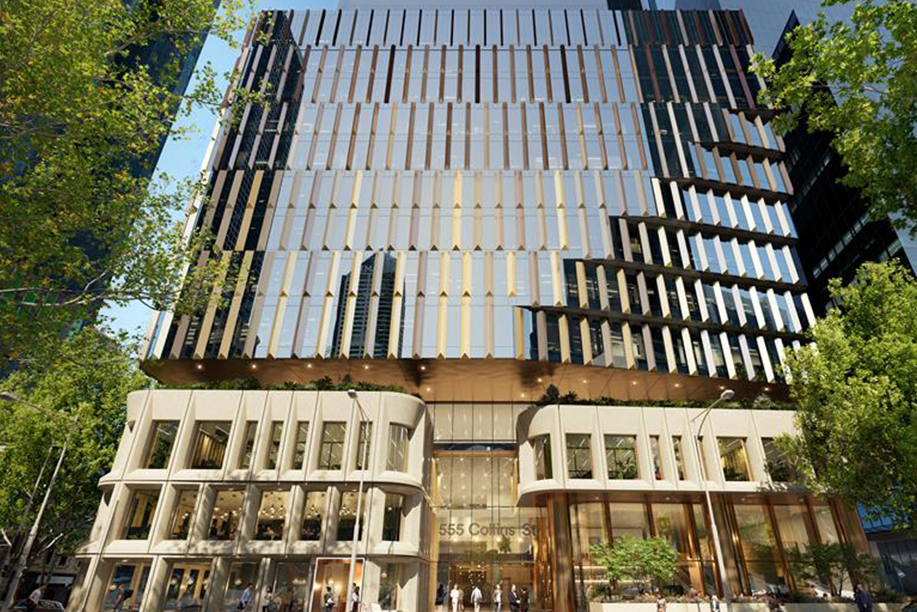
© COPYRIGHT CHARTER HALL GROUP, 2022
555 Collins Street
Operational Intelligence is very pleased to be working with Charter Hall again to deliver the Integration Platform that leverages iViva IBMS technology along with the base building Indoor Environment Quality sensing system, omni await to deliver a workplace offering designed for next generation.
The solution supports the precinct’s purpose and design around human centricity and ability to offer a destination that is truly responsive to highly diverse work and life needs. This development represents the third integration platform that OI will design and deliver for Charter Hall, including single pane of glass, dashboarding and performance reporting capabilities, following the success of 130 Lonsdale and 6 Hassall Street in Melbourne.

© COPYRIGHT 2022 THE GPT GROUP
100 Queen & Collins,
Melbourne | Australia
Transformation, reposition and redevelopment of an iconic Melbourne landmark site.
Features:
● Refurbishment of 35-level office tower at 100 Queen Street occupied by ANZ for over 25 years.
● One of Melbourne’s leading office buildings in terms of design, amenity and quality workspace to attract premium occupiers.
● Over 35,000sqm NLA in completion stage of works to the basement levels of the Queen and Collins precinct which incorporate upgraded
Provisions for car and bicycle parking within the Queen and Collins tower basement, linking through to the new shared, extensive end of trip amenities within the 380 Collins St basement and provisions for future tenant fit-out in the underground Bar.
MSI Scope:
● Workshop/Discovery, Design, Commissioning
● ICN, IP, BMS, Security,
● To NABERS, Greenstar, tenant outcomes and budget;
● Integrated services platform;
● Integrated Communications Network;
● Security access control and CCTV;
● Waste Management;
● Carpark management;
● People counting;
● IP controllers;
● Dashboard Design
● Asset database
● 3rd party API interface for external cloud technology interface
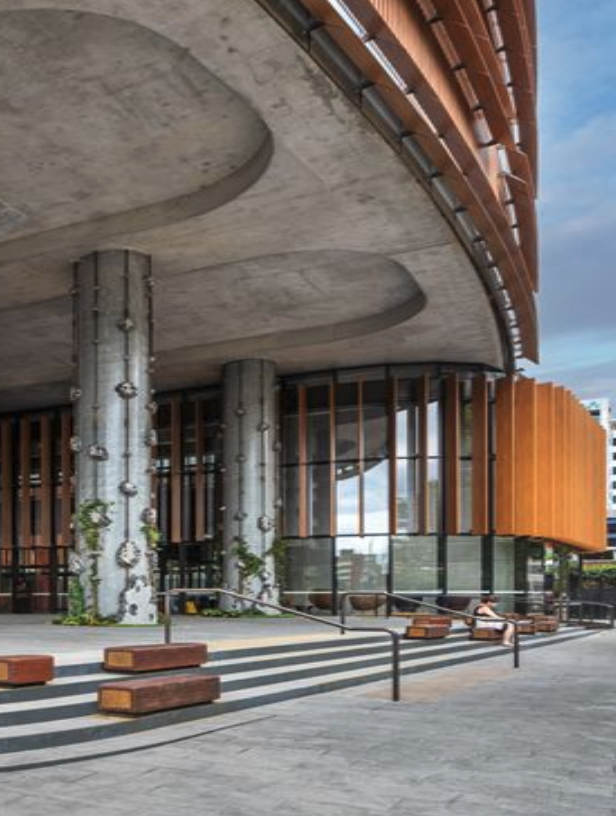
© COPYRIGHT 2022 THE GPT GROUP
32 Smith Street,
Parramatta | Australia
Exceptional Landmark Tower
Features:
● Design and construction of a 28 storey PCA A-Grade commercial tower in
Parramatta with ground floor retail, end of trip facilities, public domain and laneway works. GPT Group’s vision is to create Parramatta’s smartest building that provides a compelling urban response to the surrounding context and is emblematic of Parramatta’s Smart City Vision.
● The building is designed to reduce energy and water consumption and features a ground level ‘urban room’ event space, an elevated podium terrace with river views and a tree covered sky deck as well as floor to ceiling windows to optimise natural light.
MSI Scope:
● Workshop/Discovery, Design, Commissioning
● Integrated services platform.
● Integrated communications network.
● BMS and EMS.
● People counting.
● Design/delivery dashboard and user graphics.
● Asset database
● 3rd party API interface for external cloud technology
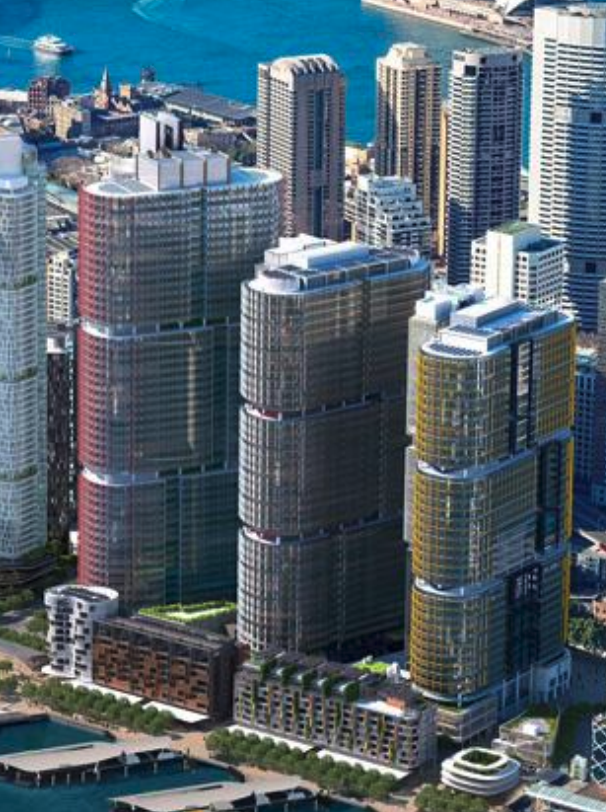
© COPYRIGHT LENDLEASE CORPORATION, 2022
Barangaroo South | Australia
AUD $6 Billion Smart Precinct
One of only 19 projects around the world participating in the United Nations C40 Cities Climate Positive Development Program.
Benchmarks achieved:
● Real-time monitoring and reporting via bespoke dashboard design across
the 3 million square feet precinct and 3 commercial towers.
● Driving up real-time engagement, operational efficiencies.
● Driving down risk, cost and waste.
● Awarded Australia’s first carbon-neutral urban community status.
Enabled by:
● Unprecedented information visibility across vendor systems, protocols and business processes into one open data platform.
● Design for independence. Independence status to operate is maintained at all times.
● Data development from the BMS into bespoke workflows and metrics for optimal user engagement.
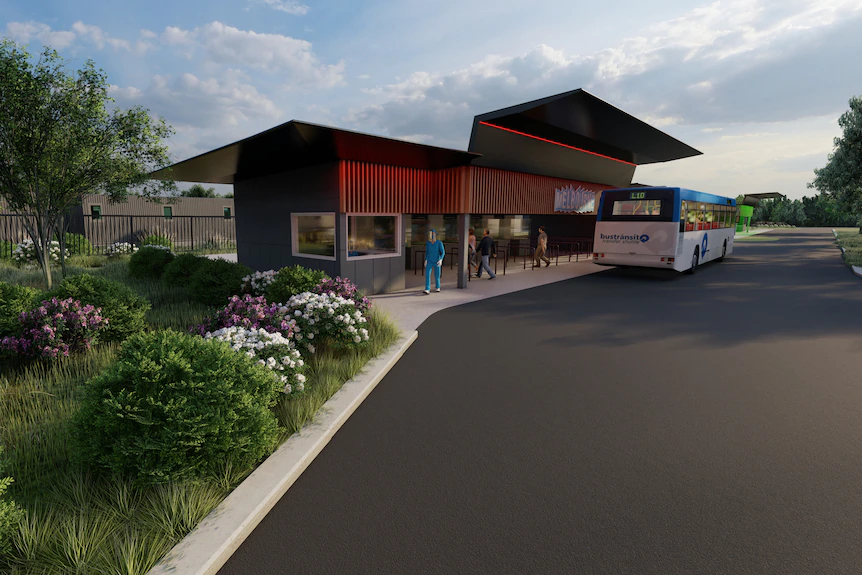
© COPYRIGHT 2022 MULTIPLEX, ARTIST’S IMPRESSION
CNR: Victorian
Quarantine Facility
CNR Melbourne is the Commonwealth governments first of three quarantine facilities.
Working in partnership with Multiplex, Operational Intelligence designed and supplied the Active ICT networking equipment.
Provision of Active ICN included:
• Active network switches
• Ruckus wifi network
• Cisco VOIP solution
• Dell server farm
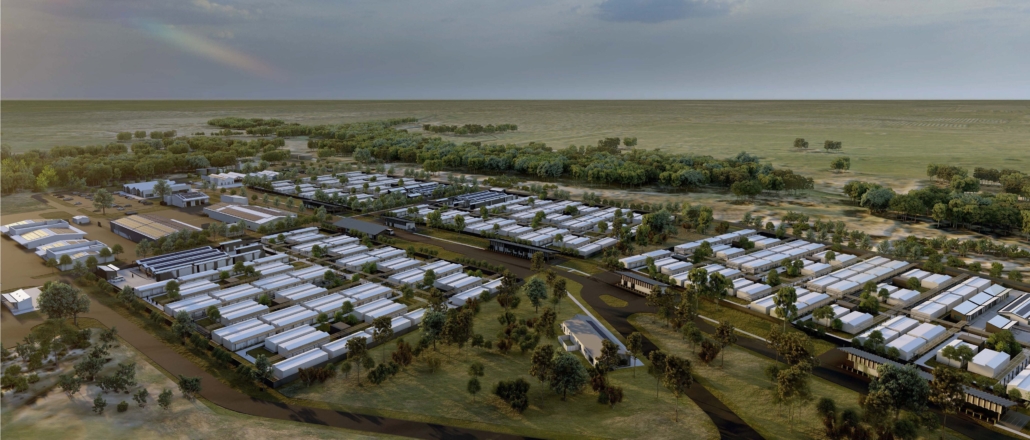
© Copyright 2022 Multiplex, Artist’s impression courtesy of Aecom.
CNR: Perth
Quarantine Facility
For the Australian Government Department of Finance, The Centre for National Resilience (CNR) will supplement existing quarantine arrangements and be available for response to future natural disasters and health crises.
Operational Intelligence partnered with Multiplex for the Perth facility for the design and supply of Active ICT networking.
NSI is geared to cyber and server supply also, with the CNR Melbourne and Perth locations providing case studies to support this.
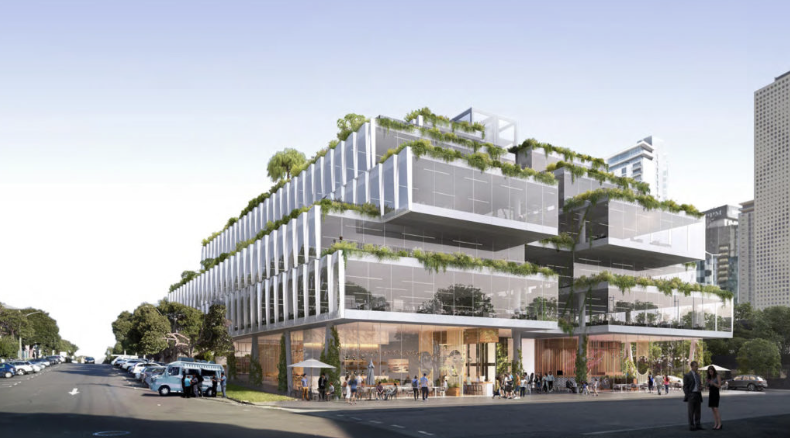
© COPYRIGHT HICKORY, 2022
Market Lane
68 Clarke Street
This innovative development is positioned to re-invent the way we can work. Operational Intelligence developed the converged building and communications services network in a high availability architecture to future proof the development’s connectivity.
The 5 star NABERS, 4 star Green Star rated development integrates two building forms through a central glass atrium for filtered and natural light, fresh air and direct visual connectivity to outside. Technology solutions also enable underfloor services for maximum fresh airflow as well as individual workstation temperature controls.
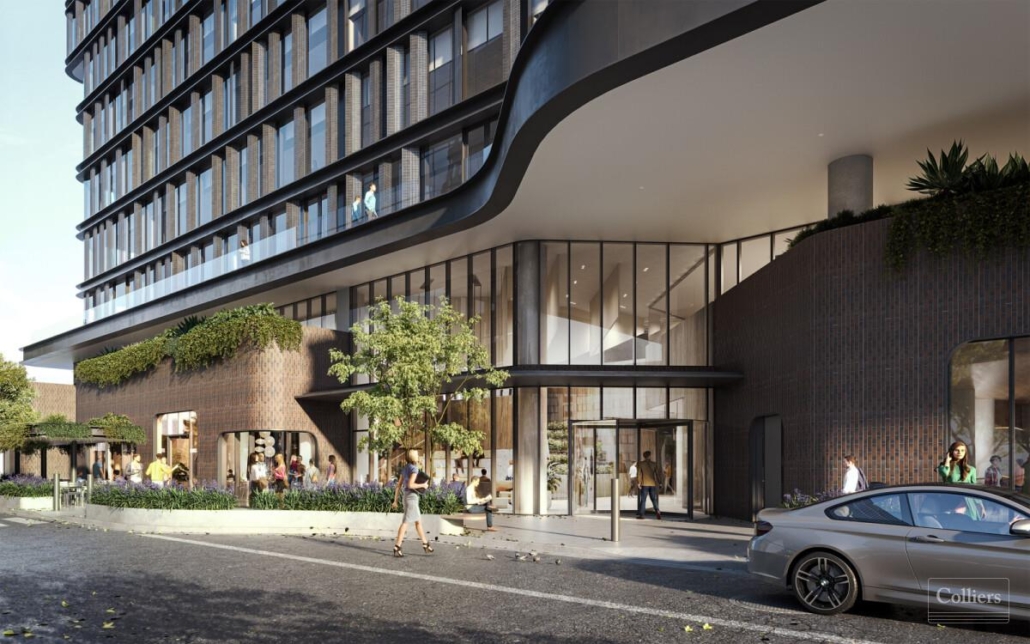
© COPYRIGHT 2022 MULTIPLEX, ARTIST’S IMPRESSION
M_Park – Stockland
The objective wasn’t just to build an edifice but to integrate top-tier technologies that would oer superior connectivity, energy eciency, and security. With the rising threats of cyber-attacks and the need for seamless integration of building systems, the developers sought to implement an ecient Integrated Communications Network (ICN) and an Energy Management System (EMS).
© COPYRIGHT AMP CAPITAL OFFICE & LOGISTICS 2022.
PITT STREET OVER-STATION DEVELOPMENT (OSD)
Operational Intelligence is proud to join the world-class project team to deliver a project that sets the
bar for purpose-built rental in Sydney, as integral to Oxford Properties Group (‘Oxford’) and Investa
strategy to create a leading build to rent platform in Australia.
The 39-storey building will feature 234 residential apartments with extensive on-site amenities,
including a wellness floor, rooftop terrace and adjoining communal space, an entire floor dedicated to
work from home spaces, a social lounge and up to 682 square metres of retail. The building is
targeting a 5 Star Green Star rating, with 30% Basix energy targets and 40% water targets.
Operational Intelligence will design and provide the Integration Services Platform (ISP) and Integrated
Communications Network (ICN) to allow for development of the integration database as well as the
structured common network integral to the smart property offering. The OI solution will enable the
transport of data between the multiple building operating technologies into one common network for
seamless and structured communication. A well architected and deployed solution will be essential for
the development’s IP connected system ‘edge devices’ to communicate through a managed
connection, parallel to network security and cyber security. This is also with a view to future proofing
connectivity between technologies, fast network speeds and future boosting.
LATEST NEWS & RECENT PROJECTS
What is Building User Experience?
Most organizations struggle to deliver seamless digital experiences across the touchpoints of the customer journey. We are therefore excited to be able to offer the opportunity to our clients to use the collection of reusable blocks of software or engines such as notification, profile management and workflows that are ready for use and can be combined in many ways for integration into a new application.
That means ability to deliver highly relevant, contextualized and seamless digital experiences, rather than complex, extensive and interconnected technology stacks.
This presents a significant competitive advantage to those who can implement a composable user experience curated for the specific personas who engage with cities, precincts, buildings, facilities and services.
Source: © 2022 Gartner, Inc. and/or its affiliates.
83 Pirie Street, Adelaide
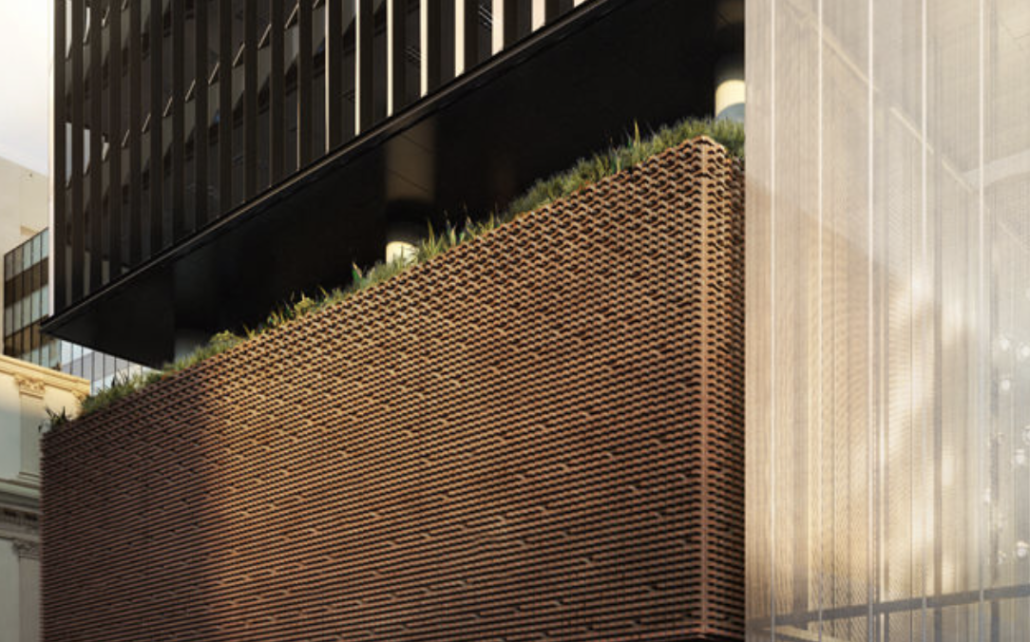
The 83 Pirie Street development is positioned around amenity, innovation, lifestyle, productivity and workplace sophistication with experience and service offerings as yet unique in Adelaide.
Operational Intelligence was commissioned to design and provision both the Integrated Communications Network (ICN) and Integration Services Platform(IP) for this development, to enable and inform wellness and premium end-of-trip facilities seamlessly integrated into workplace and a 20 level, A grade office tower, with 30,000sqm of commercial office space, 120 on site car parking spaces as well as flexible floor plates of 1,750 sqm, as well as lifestyle amenities which include include Adelaide’s best shops, restaurants and cultural destinations.
LATEST NEWS
We are delighted to be selected as technology partners for 33 Alfred Street, AMP’s head office since 1962 and key to the internationally renowned Circular Quay precinct in Australia.
OUR NEWSLETTER
STAY IN TOUCH WITH THE LASTEST NEWS AND UPCOMING EVENTS.
CONTACT US
MENU
FOLLOW
Our Services
- #1604 (no title)
- 130 Lonsdale Street
- 32 Smith Street, Parramatta
- About
- Contact Us
- Digital Advisory
- dummy
- Home
- ICN Digital Transformation NEW
- Integrated Building Systems
- M_Park – Stockland
- Master System Integration
- Network System Integration
- News
- News (Existing 8.07)
- Privacy Policy
- Projects
- Services
- Thank you
- The OI Value
- Asset Management
- Information Management
- Integrated Building Systems (existing)
- Process Mapping
Company
- #1604 (no title)
- 130 Lonsdale Street
- 32 Smith Street, Parramatta
- About
- About Us (Existing 6.07.22)
- Contact (Existing 6.07.22)
- Contact Us
- Digital Advisory
- dummy
- Home
- ICN Digital Transformation NEW
- Integrated Building Systems
- M_Park – Stockland
- Master System Integration
- Network System Integration
- News
- News (Existing 6.07.22)
- News (Existing 8.07)
- Privacy Policy
- Projects
- Projects (Existing 6.07.22)
- Services
- Thank you
- The OI Value
Contact
Head Office:
22 McIntyre Street,
Burwood VIC 3125
Australia


